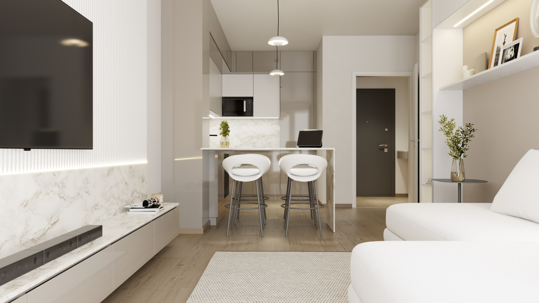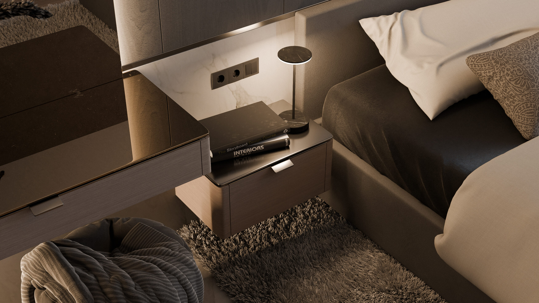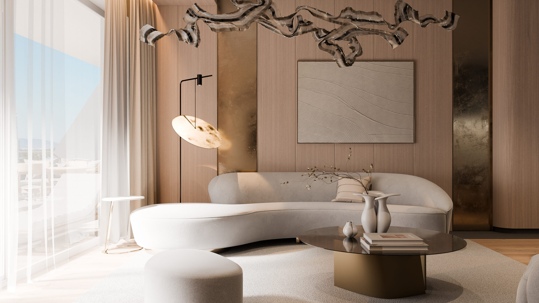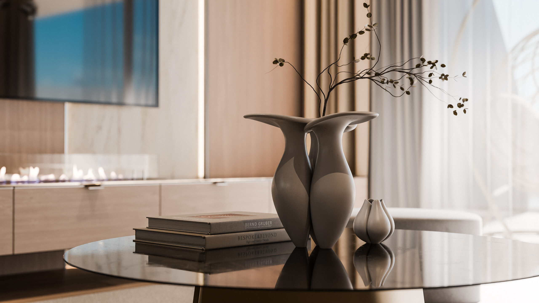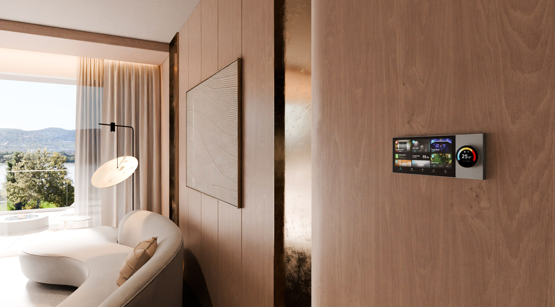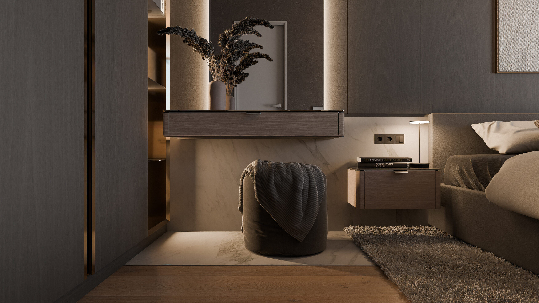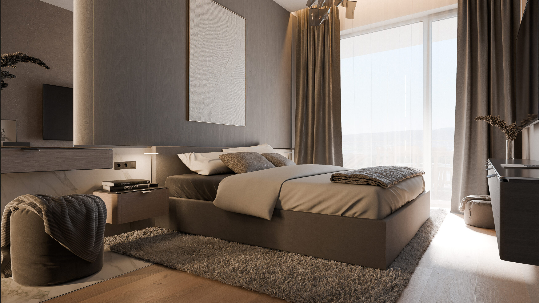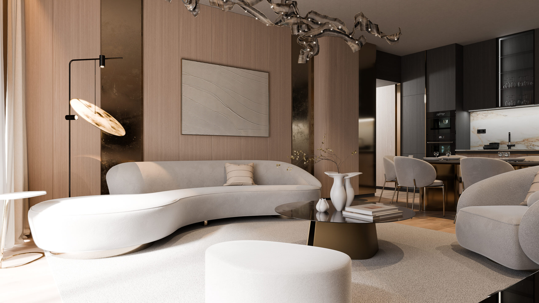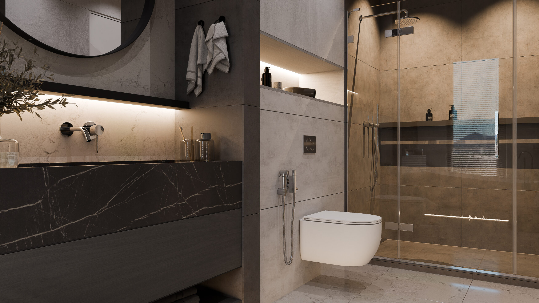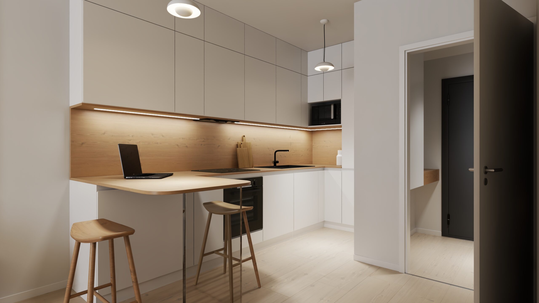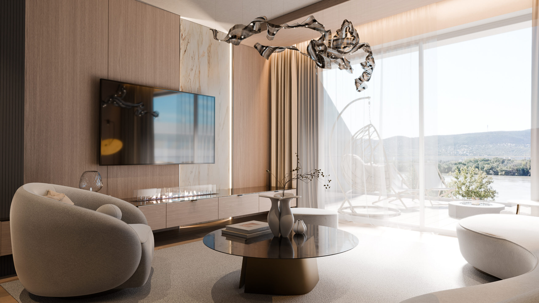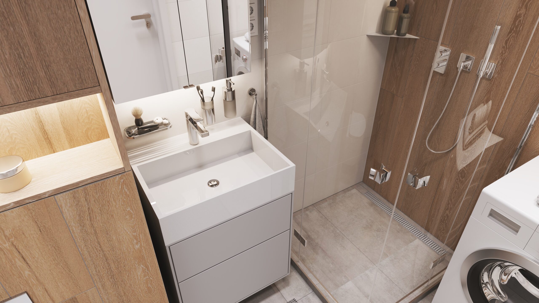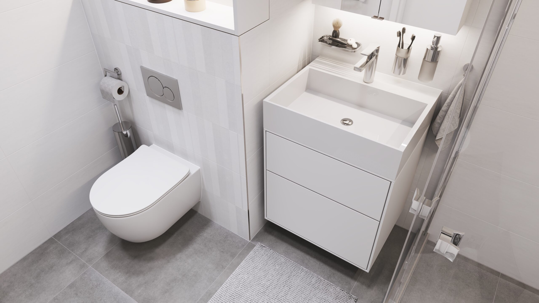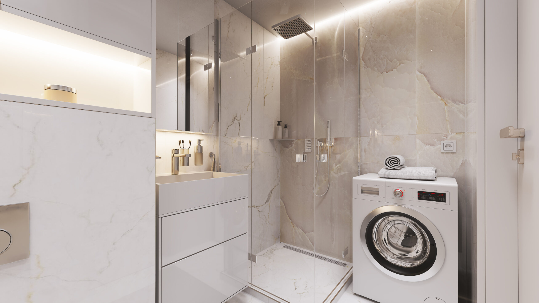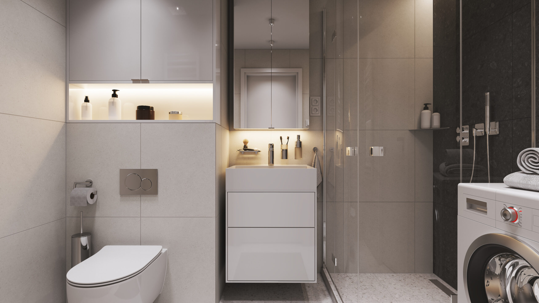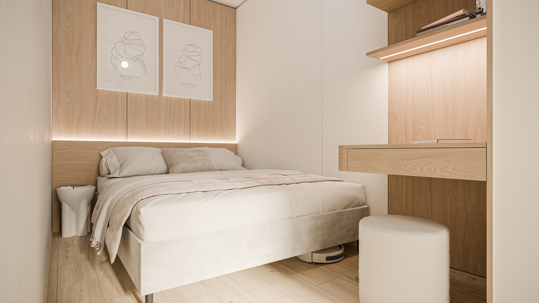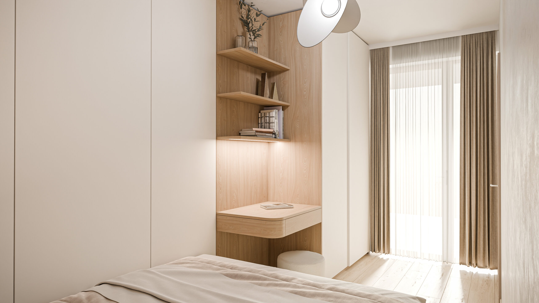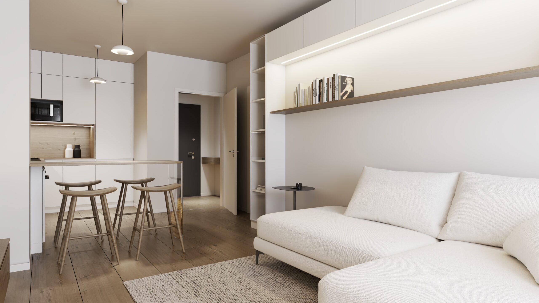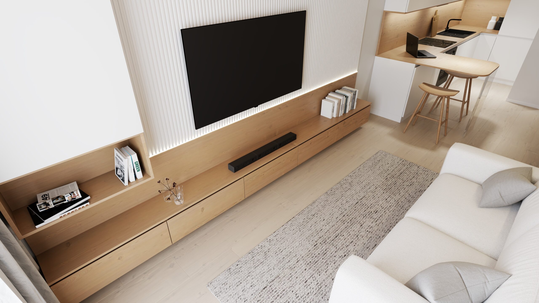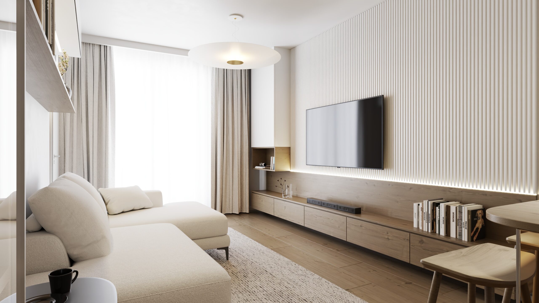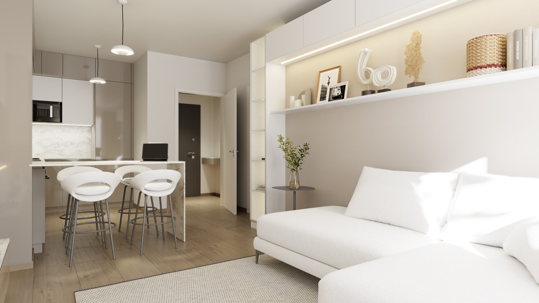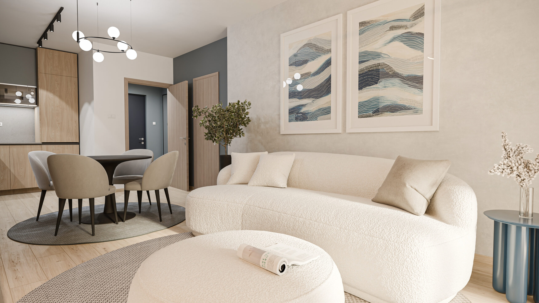
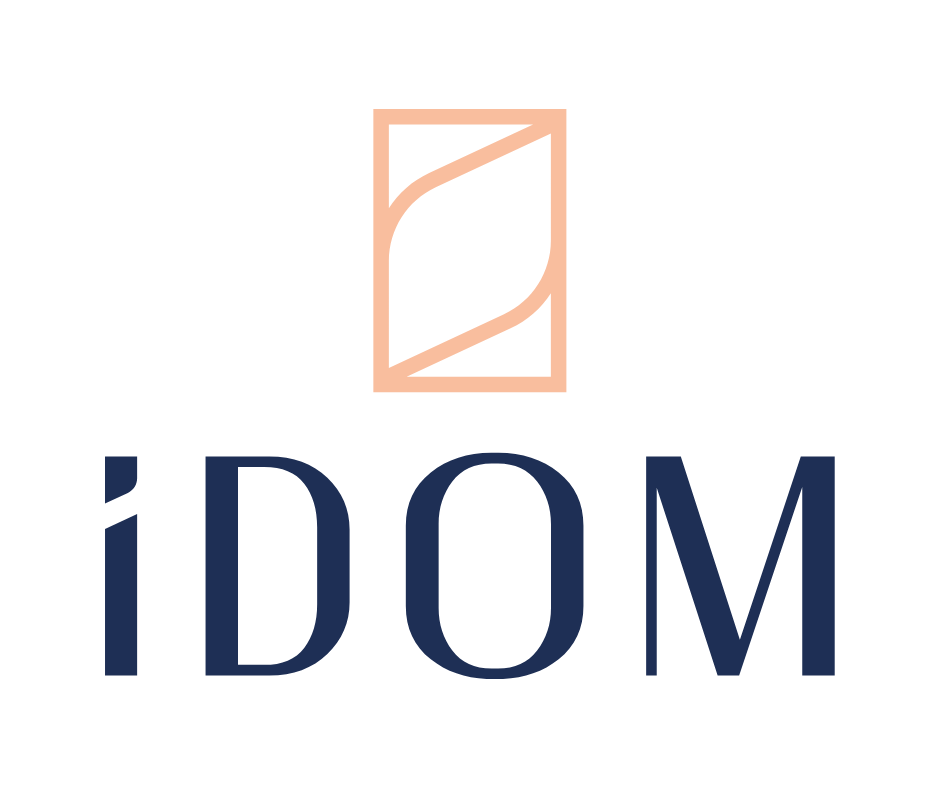
Visual Design
Design that’s all about you
Who could know your home better than the ones who built it?
As a general contractor, we understand how to make the most of every space and which technical solutions work most efficiently.
Our experts are here to ensure every detail is in harmony – from interior design to visual renderings.
Thanks to our photorealistic 3D visuals, you can explore every aspect of your future home even before it’s built – where the spaces almost come to life, letting you experience its atmosphere during the planning phase.
With us, there’s no loss of information, no unnecessary back-and-forth – just fast, efficient communication and tailored plans that are truly about you.

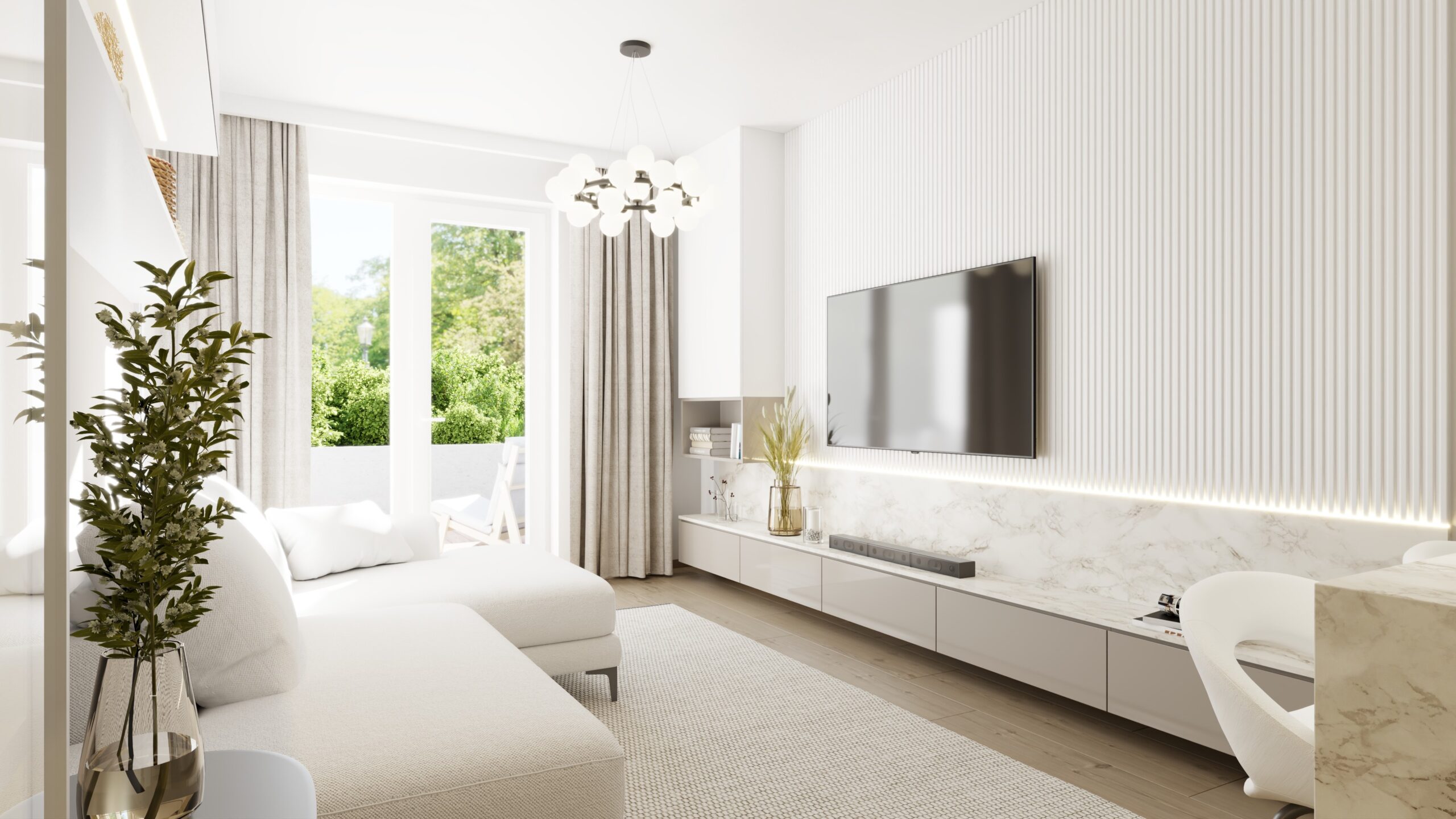
Your new home — in expert hands
The iDOM design process is led by a certified architect and visualization expert who ensures not only technical feasibility but also guarantees aesthetic quality. From the very beginning, we align your ideas with what’s realistically achievable, helping to prevent later modifications and delays. Photorealistic 3D renderings play a key role in this process, giving you a clear picture of your home’s atmosphere and spatial layout early in the planning phase. This way, you can be confident that the final result will fully reflect your vision. What’s more, our expert stays by your side throughout the entire process, ensuring continuous and smooth communication – essential for truly effective collaboration.
Why choose iDOM’s visualization services?
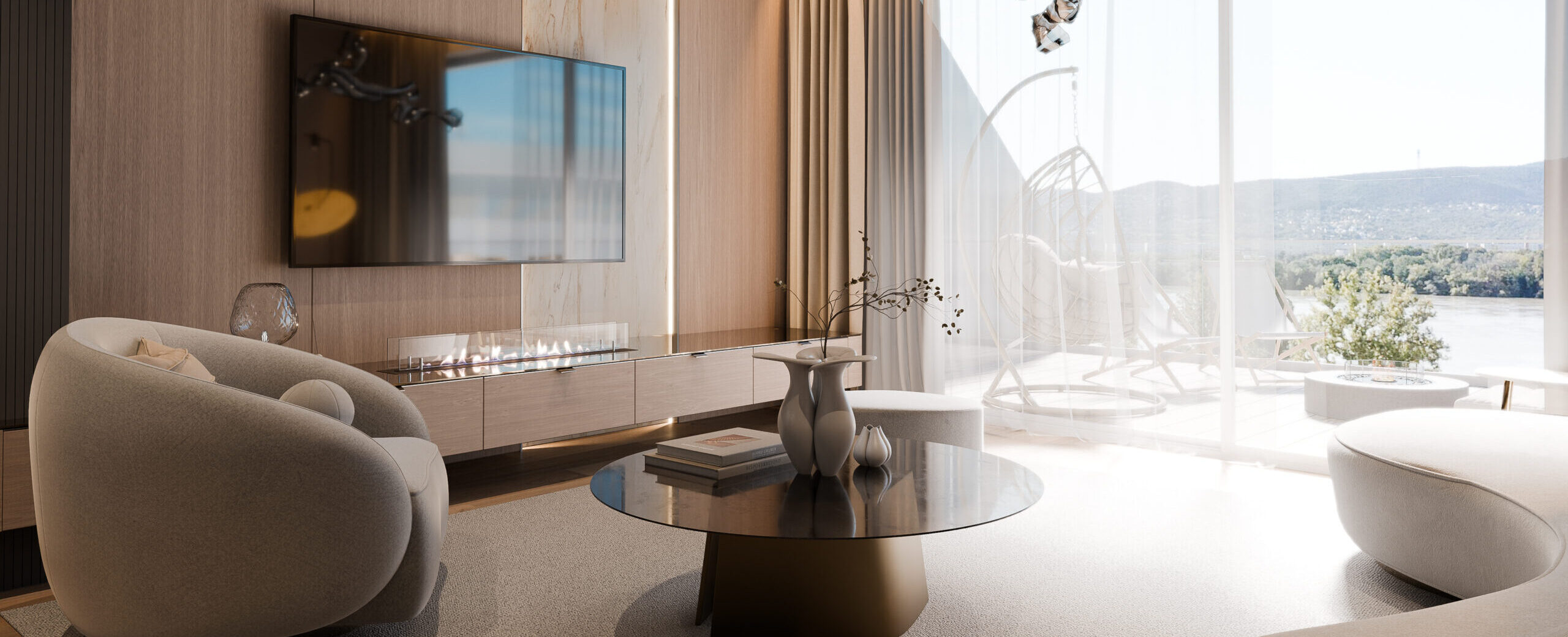
Custom visualization design
With our photorealistic visualizations, the development of your home becomes clear even in the early design stages – step by step, according to your ideas.
We don’t do templates, only personalized decisions: every finish, color, and detail is based on your choices, so your home truly reflects you.
What you see is not just a plan – it’s your future home.
Our Packages
1. Visualization
Gross 26 670 Ft/m2
2. Design
Gross 19 050 Ft/m2
3. Consultation
Photorealistic visual renderings
3. Interior Design
Gross 10 160 Ft/m2
2. Consultation
Custom built-in furniture design
Wall elevation and tile layout plans
3. Consultation
Photorealistic visual renderings
*The prices listed are for informational purposes only. We provide a personalized quote to determine the exact cost, and if needed, we clarify your requirements through a phone consultation.
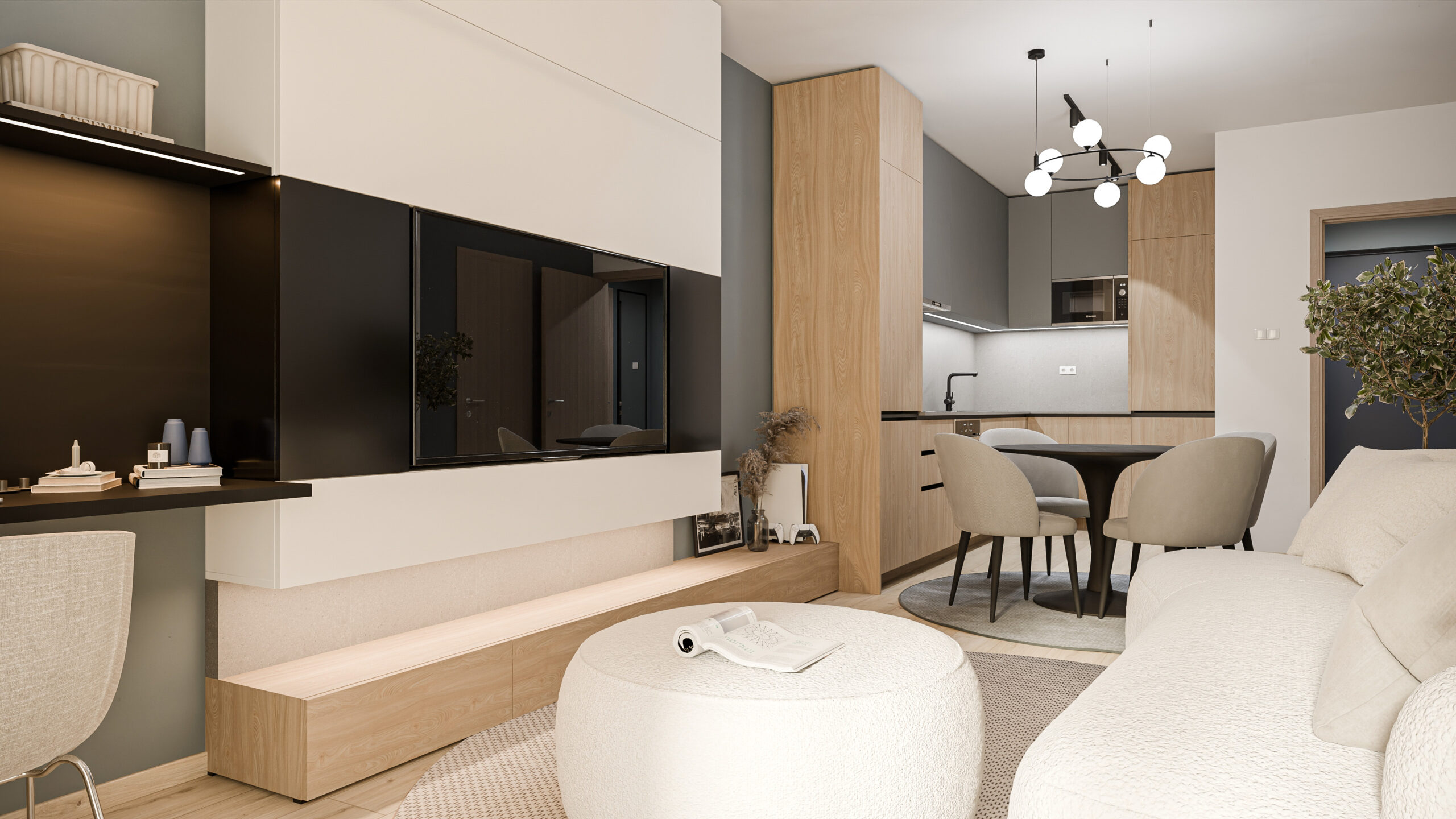
The steps of our design process:
Quotation: After the initial contact and a review of the basic information, we prepare a personalized quote for the design package that best suits your needs.
Contract signing: Based on your finalized requirements, we sign the contract for the design services.
Consultation: The design process begins with a personal consultation, where we discuss your ideas and vision in detail, and refine the specifics based on the selected package.
Design: With attention to every detail and the highest level of expertise, we bring your dream home to life. If your selected package includes additional consultations, we’ll present the plans completed up to that point during the process and refine them based on your feedback.
Plan handover: The completed plans are presented and delivered to you during a final consultation.
Our references

Have a question?
For any questions or inquiries, feel free to contact us! Our sales team will get back to you within 1 business day!

Emese Palotai
Senior Property Expert
palotai.emese@idomhazak.hu +36 30 082 0187Spoken languages: Hungarian and German

Márton Sárfalvi
Property Expert
sarfalvi.marton@idomhazak.hu +36 20 539 6956Spoken languages: Hungarian and English

