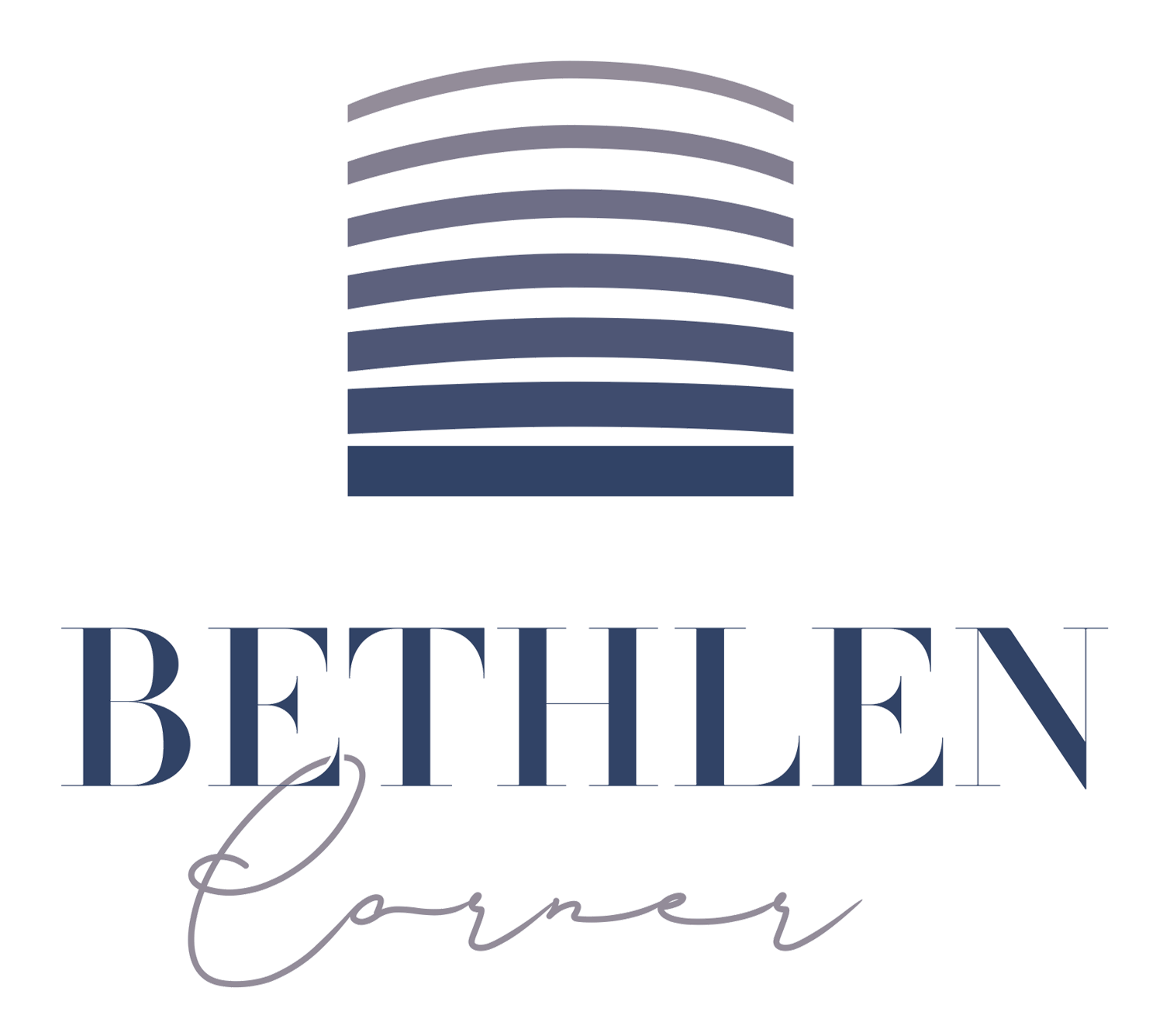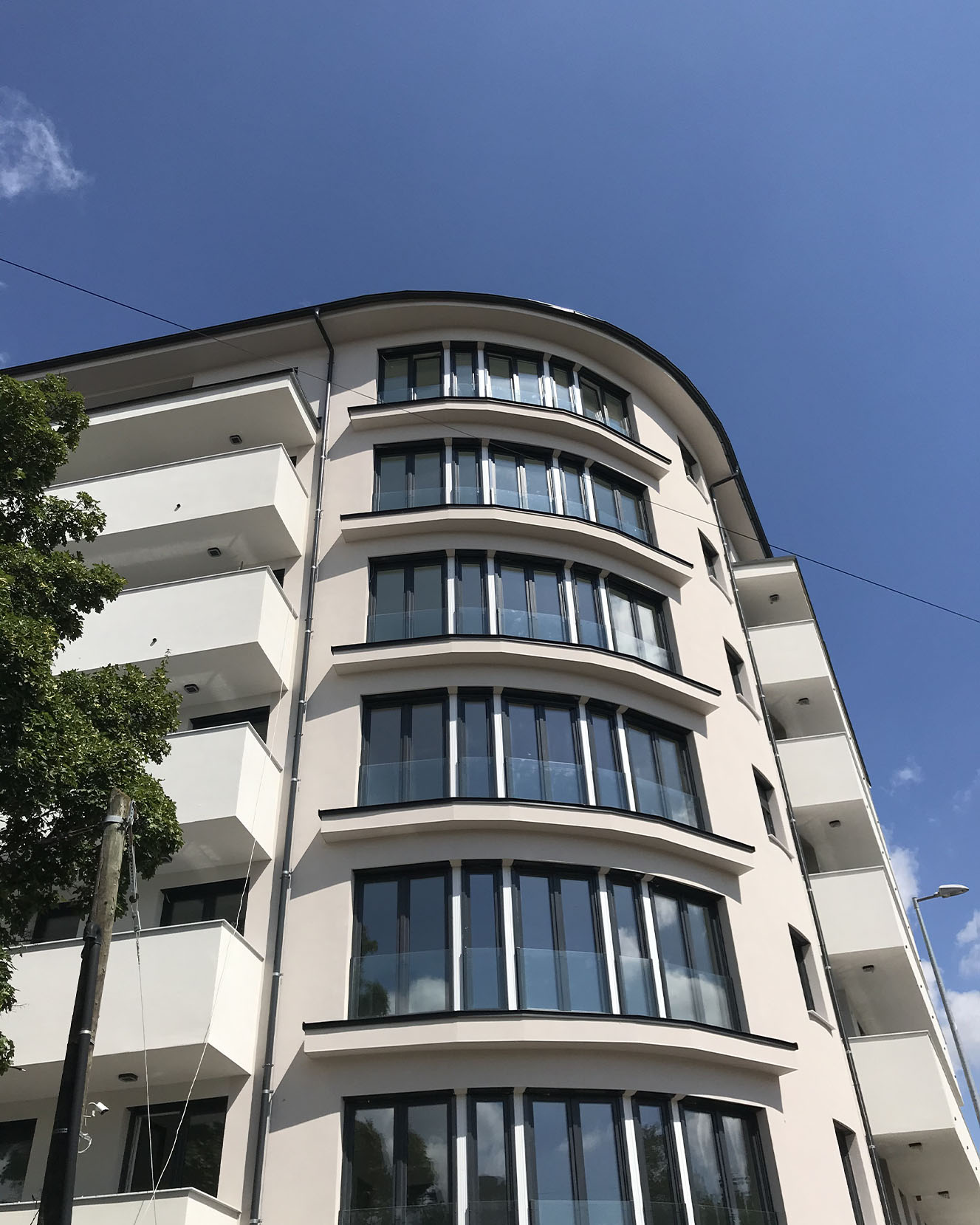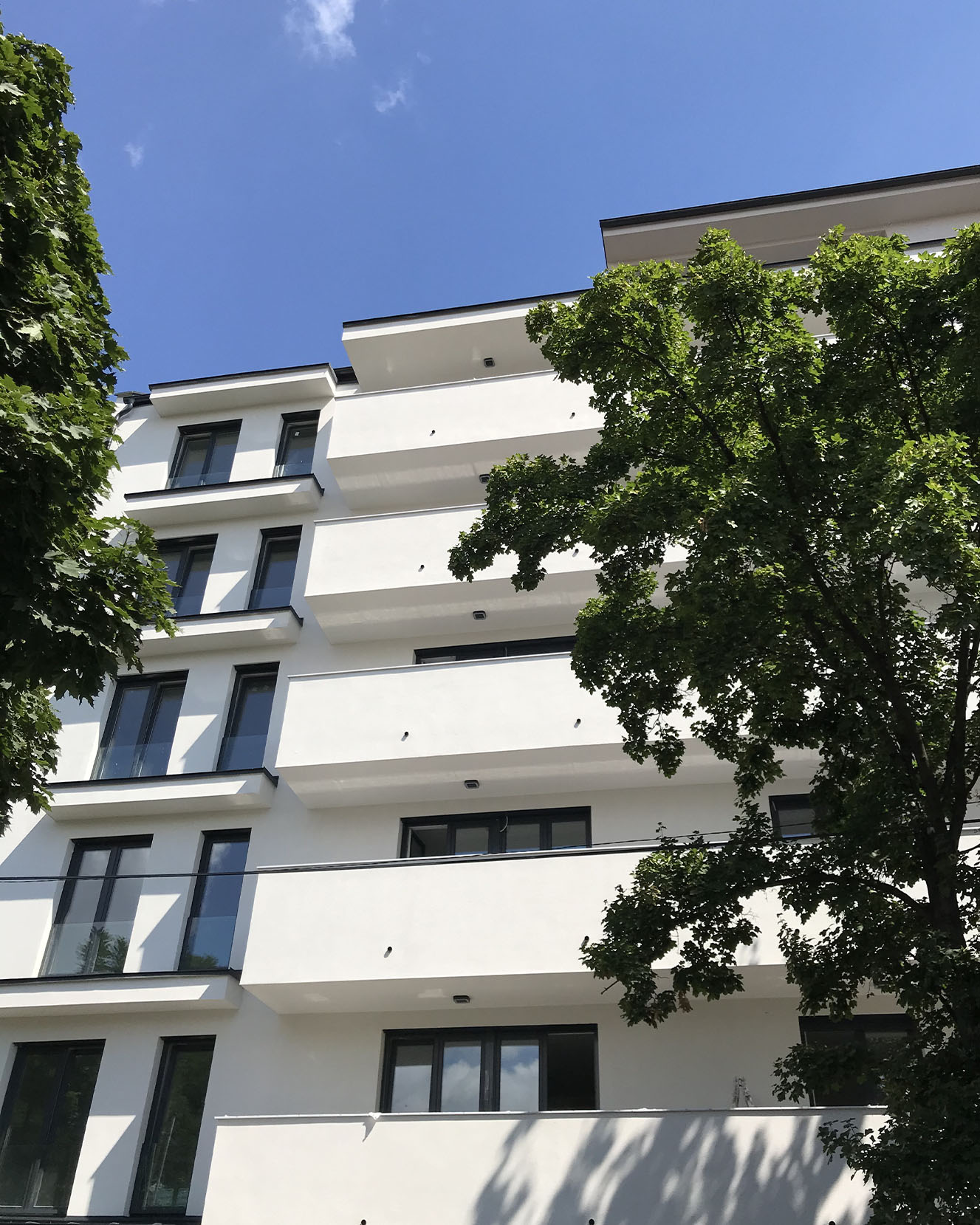

Location
XIX. district
Number of apartments
39 pcs
Date of handover
2020
Status
Handover complete
About project
The building consists of a ground floor with 1 retail unit and parking spaces, a basement level with car parking spaces accessible via a car lift, and 39 apartments on the upper floors. The basement garage is accessible by car lift, and from there, residents can reach the upper floors (up to the 6th floor) either via stairs or by taking the more convenient option of the passenger elevator. From the first to the fifth floor, there are 7 individually designed apartments per level, while the top floor features 4 panoramic apartments.
Gallery


